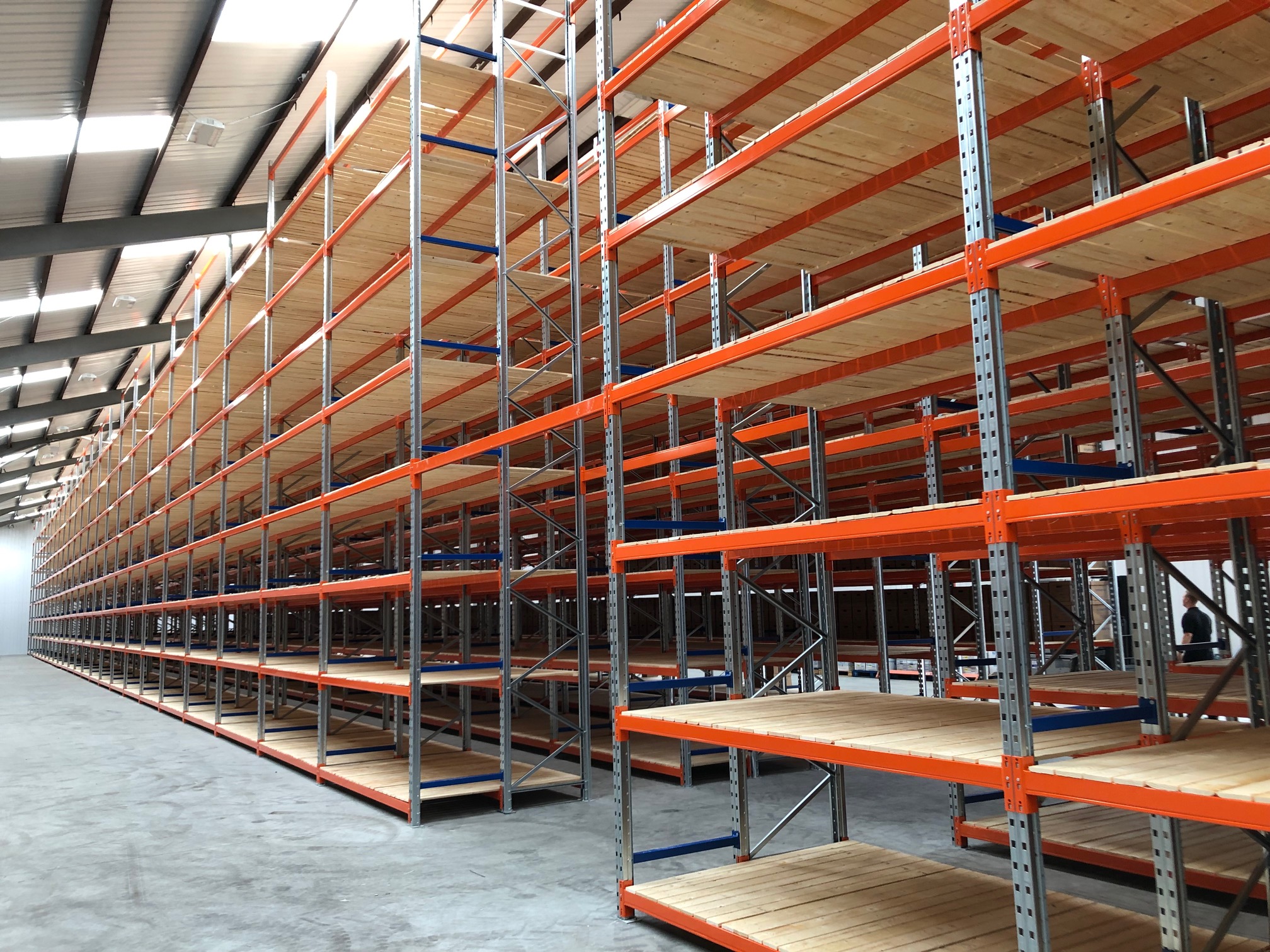Peter Marsh
@
Establishing and implementing the most suitable and relevant warehouse design from the outset can have a profound influence on the useful life of the facility, its capacity and productivity, and of course, significant financial benefits.
Modelling a range of options to determine an appropriate design, Warehouse Storage Solutions can build a picture of what you can expect from a warehouse during periods of typical and peak-activity from go-live; whilst simultaneously including specific agreed planning horizons for individual client requirements.
Warehouse Storage Solutions will design a suitable and flexible facility, considering future business growth plans, to ensure warehouse operations can adapt to changes in volume and product-type.
At Warehouse Storage Solutions we have a detailed knowledge and understanding of what is required to operate an efficient distribution centre, warehouse and picking/despatch operation. Our in-house CAD facilities enable us to provide clients with bespoke and detailed scale plan view drawings. Also enabling us to provide our clients with accurate quotations for supply and installation.
We regularly work with our clients in establishing:
- New build design and re-configuration of existing warehouse, picking and distribution facilities
- Facility sizing and Distribution Centre (DC) capacity assessment
- Optimised facility CAD designs/layouts, handling practices and workflows
- Automation and materials handling systems specification, development and implementation
- Warehouse and inventory management techniques to optimise workflow and costs
- Systems and equipment specification, procurement and implementation
- Specification and tendering of equipment including racking and shelving
- Working closely with the preferred MHE provider to ensure the solutions integrate without any problems
- Project management and risk minimisation
Our design team use AutoCAD software that is capable of assisting planning from simple single storey building racking layouts to more complex multi-level facilities with automated handling conveyors and has been proven on various client projects over many turnkey projects.
The ability to easily change drawings gives our clients a choice of layouts to optimise workflows; enabling them to develop their warehouse processes and standard operating procedures in line with supply chain and logistics strategy requirements.
If you would like one of our experienced team to assist you and provide advice on how best to utilise the space in your warehouse, call us today on 01482 819057 or email sales@warehousestoragesolutions.com to arrange a no obligation visit.



